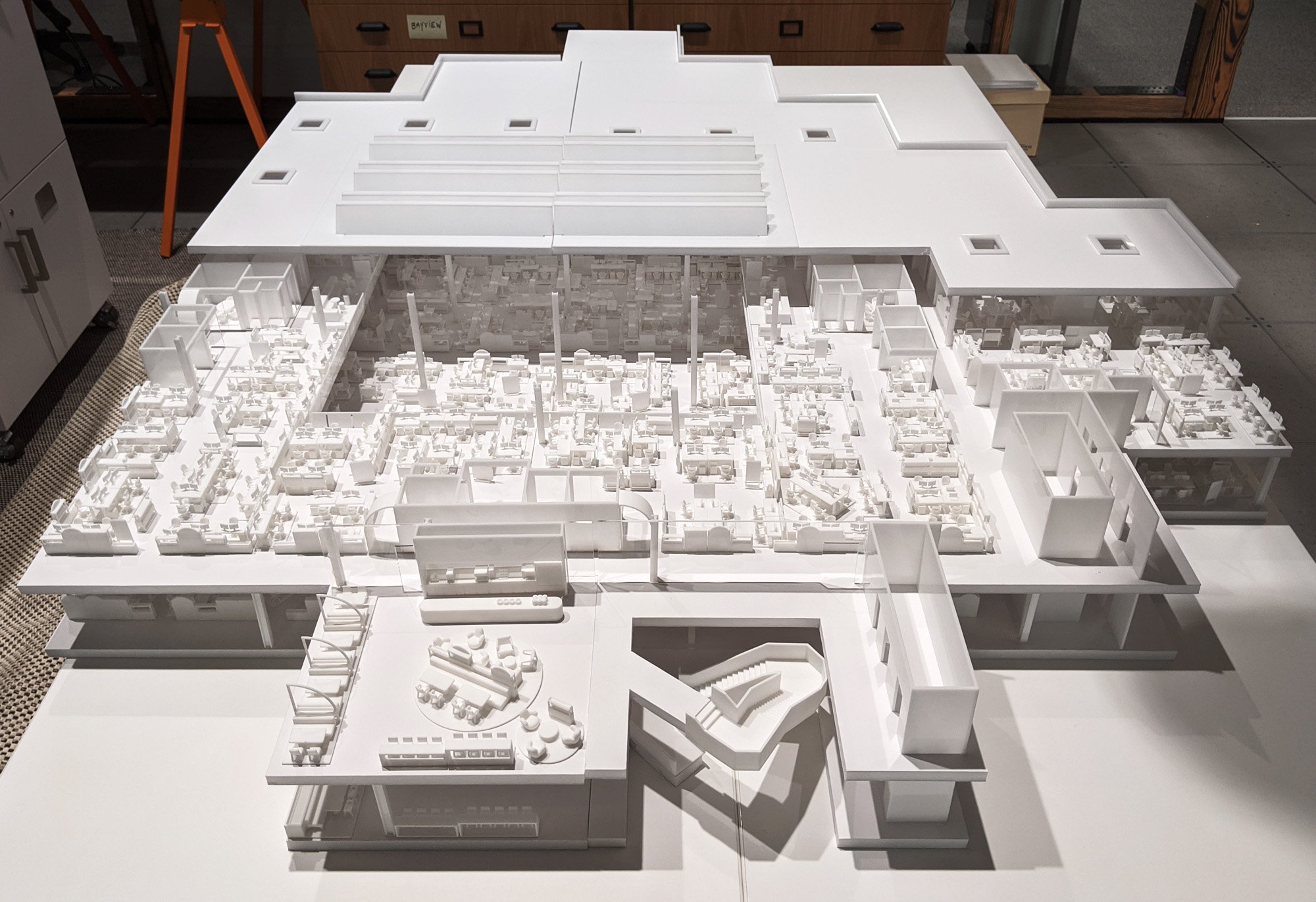Reimagine Your Office Space
with Our Custom Models
At Model Maker Studio, we pride ourselves on our ability to design and construct complex models that bring our clients' visions to life. Our recent completion of a massive 7' x 5' office planning model in just 6 weeks showcases our expertise in the field. Featuring thousands of accurately placed elements such as workstations with varying heights and seating arrangements, conference rooms, food courts, and social spaces, the model faithfully replicates our client's initial floor plan. What's more, the model is designed with complete flexibility in mind - made up of four sections with removable floors and rooms, it enables our client to conduct further comprehensive floor plan layout studies and adapt to changing times with ease. Whether you're looking to expand or downsize your office space, our models are a powerful tool to help you design, visualize, and communicate your vision effectively.


